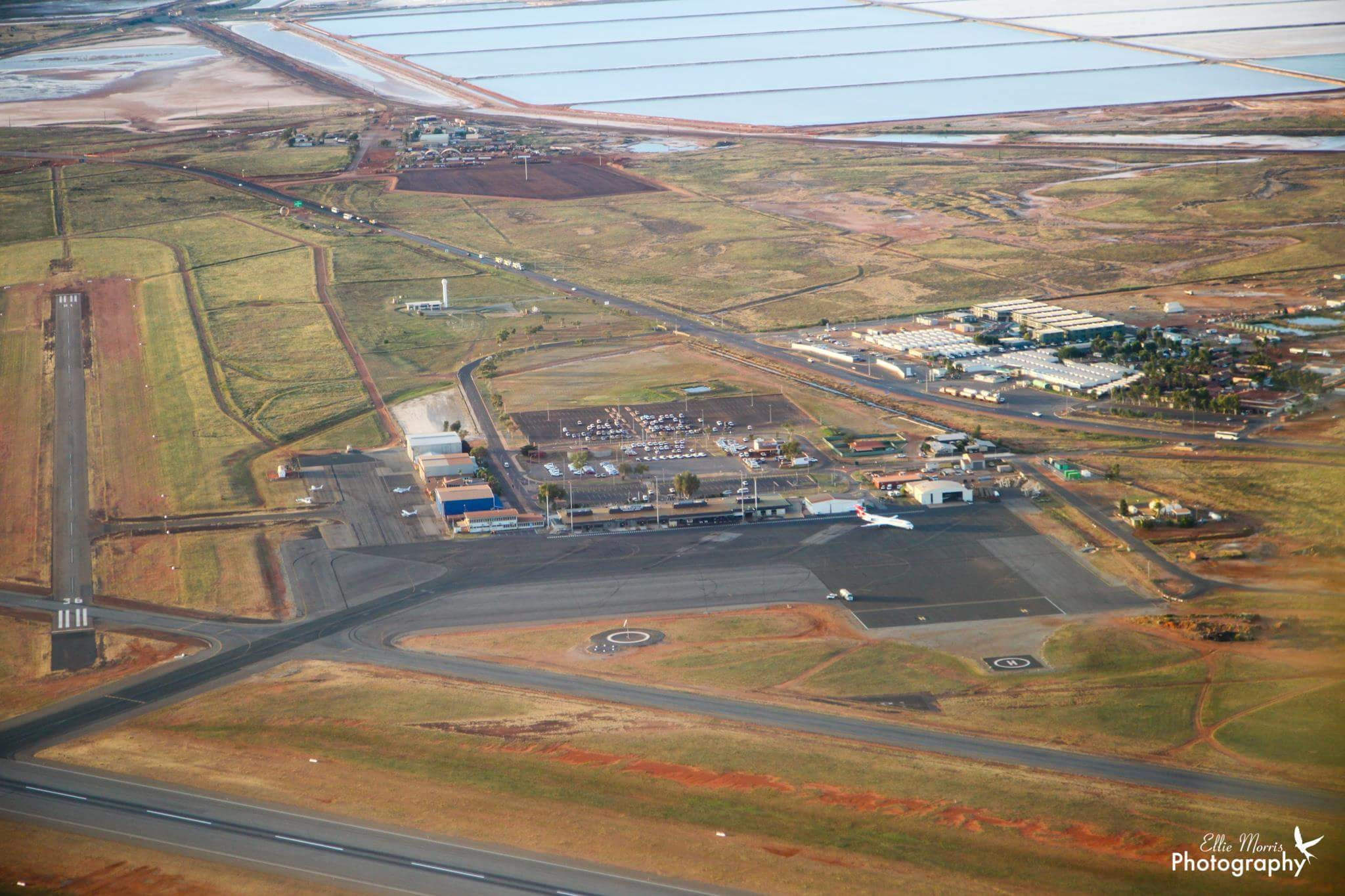Property Leasing
Commercial Area
Having regard to this situation and the role served by the airport, opportunities which deserve consideration for development within the airport precinct include:
- International Flying College – the airport site is well served by nearby community infrastructure which provides a range of social and recreational outlets for flying school residents and staff. The provision of an International Flying College would be a complementary use of airport land.
- Hotel/Convention/Business Centre – as the primary gateway for business/workforce visitors into and through Port Hedland, the availability of a hotel and associated convention and business facilities would offer these typically short-stay visitors with convenient accommodation well connected to Airservices.
- Commercial offices– the provision of office accommodation at airports is attractive to businesses with high air-transport usage
- Showcase opportunities – as a regional gateway, the airport precinct offers unrivalled opportunities for outdoor signage and display yards showcasing relevant products, services, materials and equipment.
Terminal Opportunities
The recently refurbished terminal at the Port Hedland International Airport has the room to allow for future commercial development.
Retail & Commercial Opportunities
Beyond the airport boundary the provision of complimentary commercial developments would enhance the airport visitor experience and the eventual airport development opportunity were the full range of commercial uses listed above realized. As this land is external to the airport, the airport would not exert direct influence in planning and development of these areas. However just as it is important to state the value to the airport of adjacent residential, industrial, retail and recreation facilities, it is also relevant to suggest the establishment of other land uses which would continue to develop the diversity of activities and services which would be potentially complimentary to the airports development interests.
In particular development of complimentary airport land uses such as:
- Service stations
- Convenience stores
- Fast food outlets
- Outdoor advertising
- Other similar passer-by and service oriented uses.

